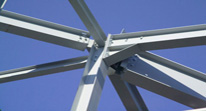
Pre-Engineered building is a steel structure built over a structural concept of primary members, secondary members, and the cover sheeting connected to each other. The structural members are custom designed to be lighter in weight.
Read More..
The basic parameters that defines a Pre-Engineered building are, building width, building length, building height roof slope, end bay length, interior bay length and design loads strongest purlin, roof sheeting / galvanized sheets.
Read More..
Pre-Engineered building is a steel structure built over a structural concept of primary members, secondary members, and the cover sheeting connected to each other. The structural members are custom designed to be lighter in weight.
Read More..Buildfab Structure System is leading manufacturer of Pre-Engineered structure. We provides the complete service including design, detail preparation of drawing, co-ordination on site, fabrication, erection and sheeting & color coating sheeting under one umbrella thus ensuring better quality control at every stage of the process and on site. Erection is done by Buildfab Structure System directly.
We undertake any size of structure and committed for customized service as per client requirements. We have already manufactured and erected of built-up area more than 1.5 million SQFT.
We have provided services to Industrial structures, Warehouses, Automobile Dealership showrooms and Workshops, Commercial buildings, Boiler houses, Green houses, and Residential bungalows and for other sectors also. Design and detailing work is carried out by highly skilled engineers with computer aided design and drafting facilities at the Buildfab Structure System.
Read More...© All Rights Reserved Buildfab Structure System | Design and Developed by Gatitaa, Pune, MH, India.