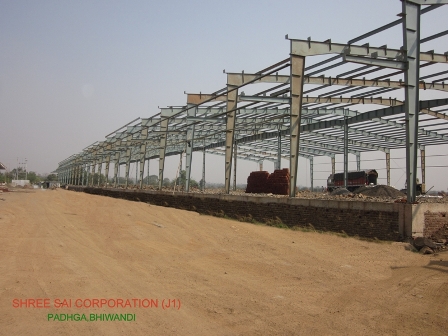
Buildfab Pre-Engineered steel buildings are 100% custom designed keeping in mind your requirement of maximum space utilization, excellent strength and safety.
Our Basics Includes
Building Width : Dimensions of the building measured parallel to main framing from sidewall to sidewall.
Building Length : Dimensions of the building measured perpendicular to main framing from end wall to end wall.
Eave Height : The vertical dimension from the finished floor to the eave. The end bay length forms the distance from the outside of the outer flange of end wall columns to the center lines of the first interior frame columns. The interior bay length is measured as the distance between the center lines of two adjacent interior main frame column which usually range from 6m, 7.5m, and 9m to 15m.
The Building Height : is the eave height, which is the length from the base plate of the column to the top of the column and can measure up to a height of 30 meters. In case of column that are recessed or elevated from finished floor, the eave height is the distance from finished floor to top of the eave strut.
Ravr : The line that is usually parallel to the ridge line formed by intersection of the plane of the roof and valve.
The Roof Slope is the angle which the roof forms with respect to the horizontal and is commonly 1/10.
Buildfab buildings are designed to meet the most stringent local & international codes like IS (Indian Standard) /AISC (American Institute of Steel Construction) / AISI (American Iron & Steel Institute) / MBMA (Metal Building Manufactures Association) / AWS (American Welding Society) etc.
© All Rights Reserved Buildfab Structure System | Design and Developed by Gatitaa, Pune, MH, India.